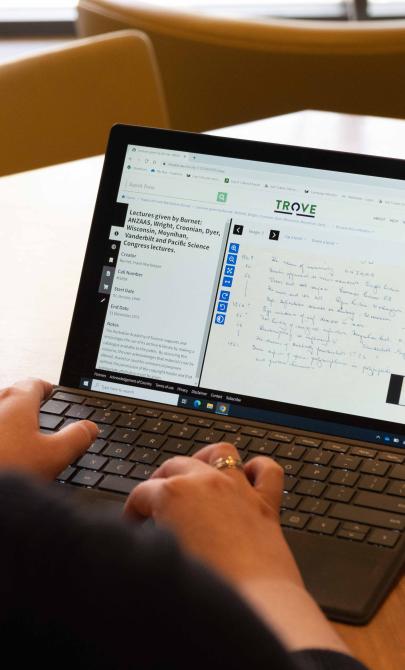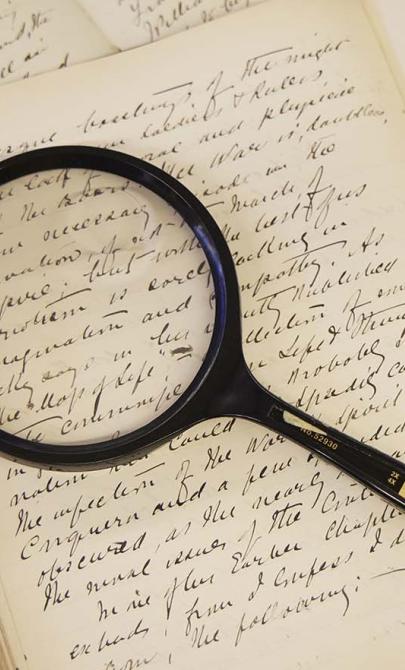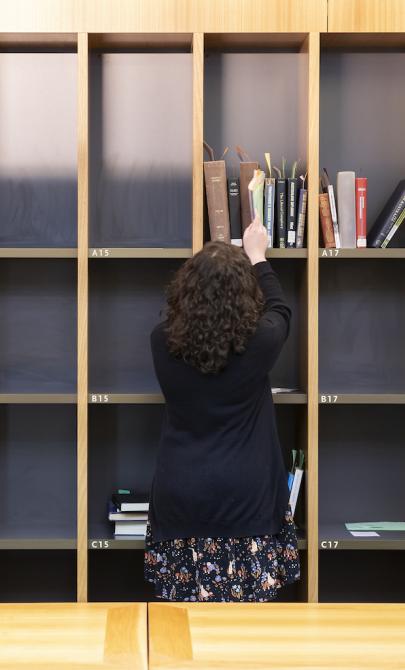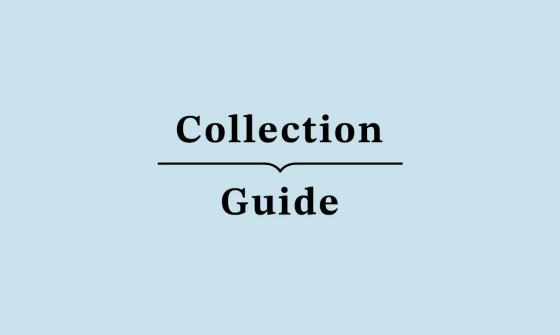Wilson Collection
Key items in the collection
The Hardy Wilson Collection falls into 3 main picture groupings:
- Colonial architecture collection
- Greek and Chinese buildings
- Kurrajong drawings
It also includes manuscripts and personal papers
The colonial architecture collection, created between 1912 and 1922, consists of 100 pencil and crayon drawings and sketches and 50 measured drawings of old colonial buildings of New South Wales and Tasmania. Many of the drawings show the front façades of the buildings, while others give details of doorways, gateways, entrances, fanlights, mantels, pulpits and other features. They depict the buildings as they would have been in their heydays, with no modern elements. The foregrounds show men in top hats and frock coats and women in crinolines and bonnets.
Sydney buildings represented in the collection include:
- Burdekin House
- Elizabeth Farm Cottage (Parramatta)
- Hornsley (Smithfield)
- The King's School (Parramatta)
- Liverpool Hospital
- Newington
- Old Education Office
- Old Government House (Parramatta)
- St James's Church, Subiaco (Rydalmere)
- houses and cottages in:
- Albion Street
- Macquarie Street
- Richmond Terrace
- Parramatta.
Outside Sydney, there are drawings of:
- Cobbity churchyard
- Fernhill (Mulgoa)
- Oldbury Farmhouse (Berrima)
- Riversdale (Goulburn)
- Royal Hotel (Windsor)
- St John's Church (Camden)
- St Matthew's Church (Windsor),
- St Peter's Church (Richmond)
- St Thomas's Church (Mulgoa)
- Tirranna (Goulburn)
- a cottage at Wollongong.
There is also a map of Cow Pasture Road. The Tasmanian drawings include:
- Clarendon
- the Lady Franklin Museum (Hobart)
- Longford House
- Panshanger (Longford)
- St John's Church (Launceston)
- the Wesleyan chapel at Ross
- houses and cottages in Hobart:
- Davey Street
- Macquarie Street.
The second grouping, dating from Wilson's visits to China in 1921 and Greece and Italy in 1923, comprise 50 pencil drawings of Greek and Chinese buildings.
The Greek drawings are mostly of ancient buildings in Athens, such as the:
- Erechtheion
- Parthenon
- Propylaea
- Temple of Nike
- Theatre of Bacchus
- Thesion.
There are also some drawings of Greek buildings in Paestum in Italy.
The Chinese buildings include:
- an ancestral hall at Guangzhou (Canton)
- the British Legation at Beijing
- the Great Wall
- the Guardian Gate at Hangzhou (Hangchow)
- the Summer and Winter Palaces at Beijing
- the Temples of Confucius
- the Sleeping Buddha at Beijing.
The final grouping is the 46 Kurrajong drawings, dating from about 1948 to 1953. Kurrajong, near Sydney, was the site for Wilson's ideal city, which would represent a fusion of Eastern and Western architectural styles and philosophies. The pencil and crayon drawings include:
- a sketch plan of the city
- the Kurrajong Library and Civic Centre
- the Grose Gate
- the Monument of Atomic Hope
- the Sun Temple
- 12 pilaster capitals (birds representing various countries and regions)
- trees and birds.
In addition, the collection contains 23 drawings and 26 tracings of furniture designs and a sketch plan and drawings of Celestion, a Chinese-style house that Wilson designed for a site at Pymble, which was never built.
The works acquired in 2007 consist of architectural plans, drawings, sketches, paintings and photographs. They include sketches for:
- a school of arts at Bourke
- the ground floor plan for Celestion
- designs for Lachlan Hardy Wilson's home in Launceston
- a drawing of a cloister at Barcelona Cathedral
- design sketches for furniture.
There is:
- a parchment map of Cow Pasture Road (1919)
- a number of Kurrajong sketches
- photographs of Eryldene
- the war memorial at Newington College
- Liverpool Street, Darlinghurst.
In addition, there are several Japanese and Chinese paintings.
The collection includes several manuscripts and typescripts by Wilson, including:
- Chinese and Australian Furniture
- Architecture in Australia
- Cultural War
- Collapse of Civilization
- Kurrajong.
The personal papers include:
- correspondence (1911–1954)
- personal documents
- financial papers
- diaries (2 volumes, 1938–1949)
- newspaper cuttings
- photographs
- printed items.
There are many later papers relating to Wilson, including drafts of the book edited by Zeny Edwards, drafts of a thesis by Brian Kooyman and papers concerning exhibitions.
About William Hardy Wilson
William Hardy Wilson (1881–1955) was born at Campbelltown, New South Wales, and educated at Newington College and Sydney Technical College.
Working in Sydney London
He was articled to the architectural firm of Kent and Budden and also took lessons from the artist Sydney Long.
In 1905 he sailed to England and was employed in a London architectural firm. He was secretary of the Chelsea Arts Club and became known to expatriate artists such as Arthur Streeton and George Lambert.
In England he was strongly influenced by the Georgian Revival and he also acquired a keen interest in Chinese and Japanese art.
He visited the United States and was attracted to its early colonial architecture.
Designing buildings
In 1910, Wilson returned to Sydney and in 1913 he formed a partnership with Stacey Neave. He mostly designed small commercial buildings and houses, most notably Eryldene in Gordon (1914) and Purulia in Wahroonga (1916). Both houses were based on colonial houses. For some years Wilson travelled widely in New South Wales and Tasmania making drawings of colonial houses. In 1920 the firm took a new partner, John Berry.
Artist and writer
Wilson continued to exhibit his paintings regularly and was one of the founders of the Fine Arts Society. He contributed articles to newspapers and Art in Australia and in 1924 published Old Colonial Architecture in New South Wales and Tasmania, with 50 collotype reproductions of his drawings.
Post-career
Wilson gave up his architectural practice in 1927 and for some years led an itinerant life, moving from Sydney to Europe, London, Tasmania and Melbourne.
In 1938 he acquired a farm in the Dandenongs and from then onwards lived either there or at the home of his wife in Melbourne.
He was a committed anti-modernist and his later writings castigated the decadence of Western society, warned of the threat of communism and called for the fusion of East and West in architecture and in civilisation generally. His books included:
- Cow Pasture Road (1920)
- Collapse of Civilization (1936)
- Grecian and Chinese Architecture (1937)
- Eucalyptus (1941)
- Instinct (1945)
- Atomic Civilization (1949)
- Kurrajong (1954).
Background to the collection
Despite opposition from the Treasurer, the Australian Government purchased the Hardy Wilson Collection of drawings of colonial architecture for the Library in 1926.
Wilson later expanded the collection with further donations: 50 drawings of Greek and Chinese architecture in 1935, furniture designs in 1942, and his Kurrajong drawings between 1951 and 1954.
The Library also received two manuscripts from Wilson in 1949 and 1955.
In 2007, his granddaughter Margaret McCredie donated a substantial collection of paintings, drawings, photographs, and the remaining manuscripts and personal papers.
The Wilson drawings are held in the Pictures Collection (R478–730, 735–37, 10625–26). They have been individually catalogued and most of them have been digitised.
The manuscripts and personal papers are held in the Manuscripts Collection at MS 136, MS 408 and Acc 07/82. Review the finding aid.
- Richard E Apperly, Wilson, William Hardy (1881–1955), Australian Dictionary of Biography online.
- Tim Bonyhady, A Detestable Business: The Hardy Wilson Collection, in Peter Cochrane (ed), Remarkable Occurrences: The National Library of Australia's First 100 Years 1901–2001, National Library of Australia, Canberra, 2001, pp 61–75.
- Zeny Edwards, and others, William Hardy Wilson: Artist, Architect, Orientalist, Visionary, Watermark, Sydney, 2001.
- Nicholas Heyward, William Hardy Wilson: the prophet of a new creativeness 1881–1955, BA thesis, University of Tasmania, Hobart, 1977 (MS 5834).
- William Hardy Wilson, a 20th Century Colonial, 1881–1955, National Trust of Australia, Sydney, 1980.







